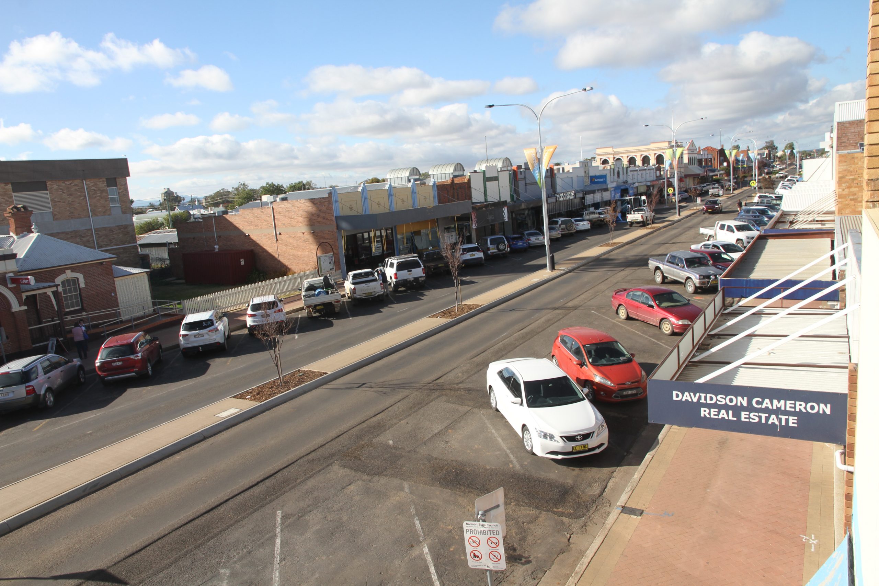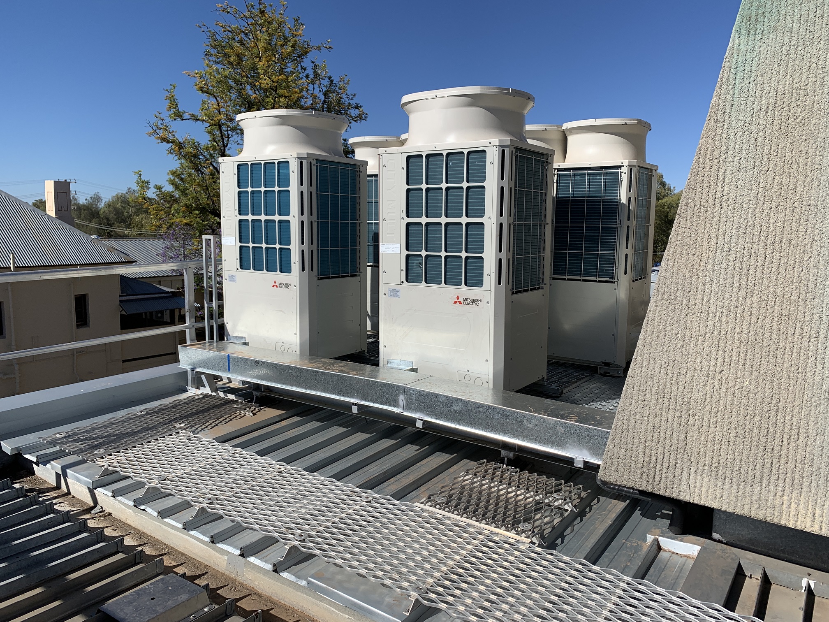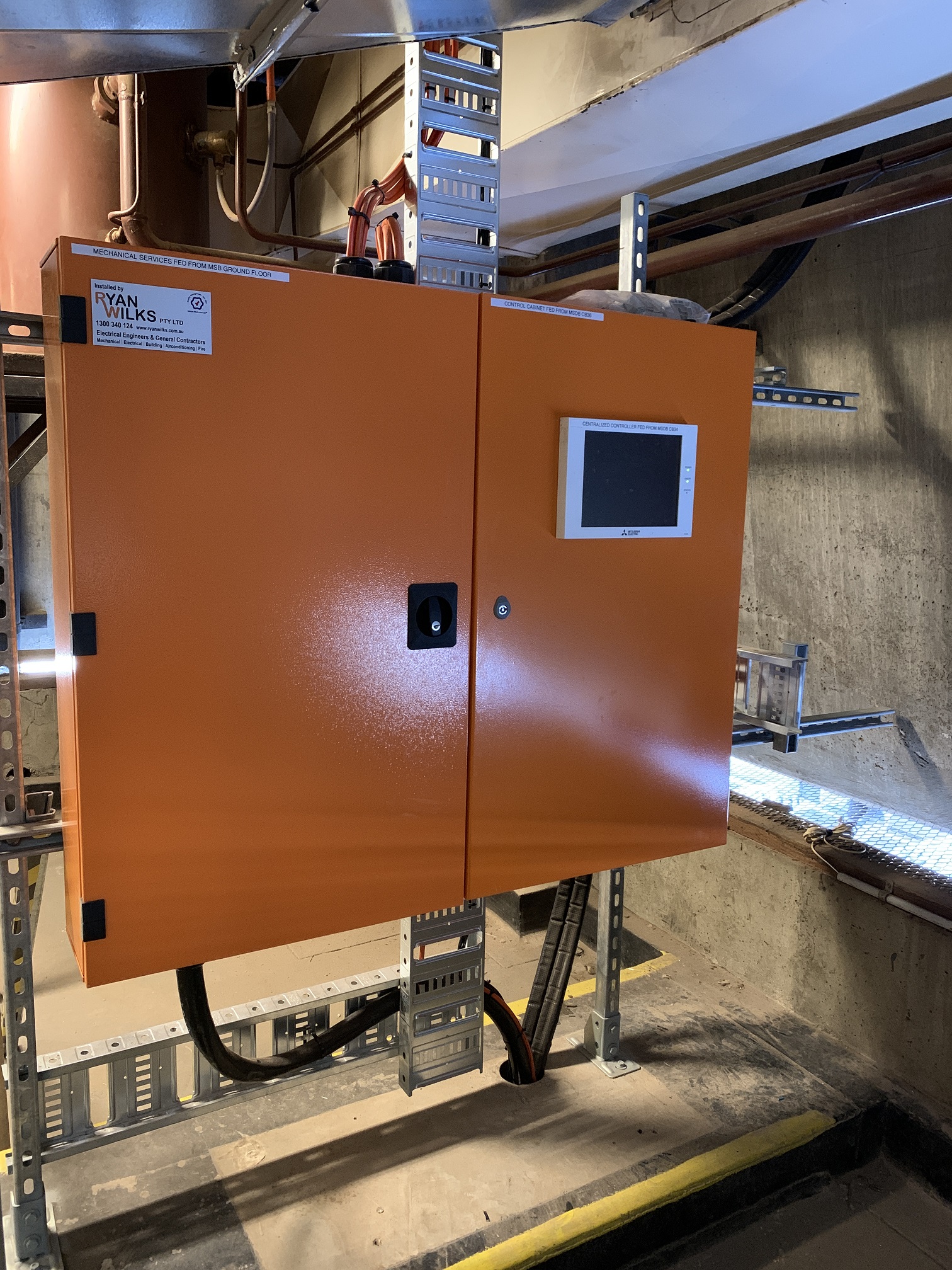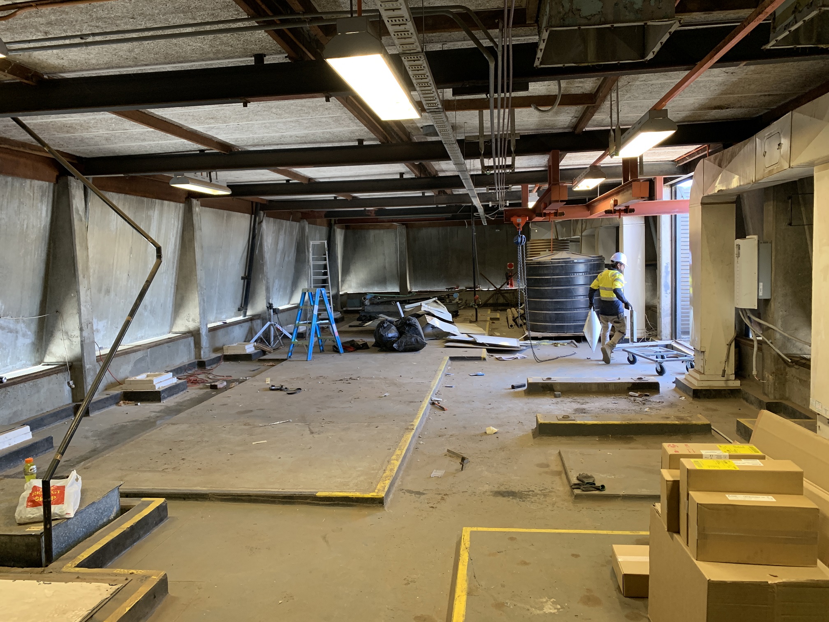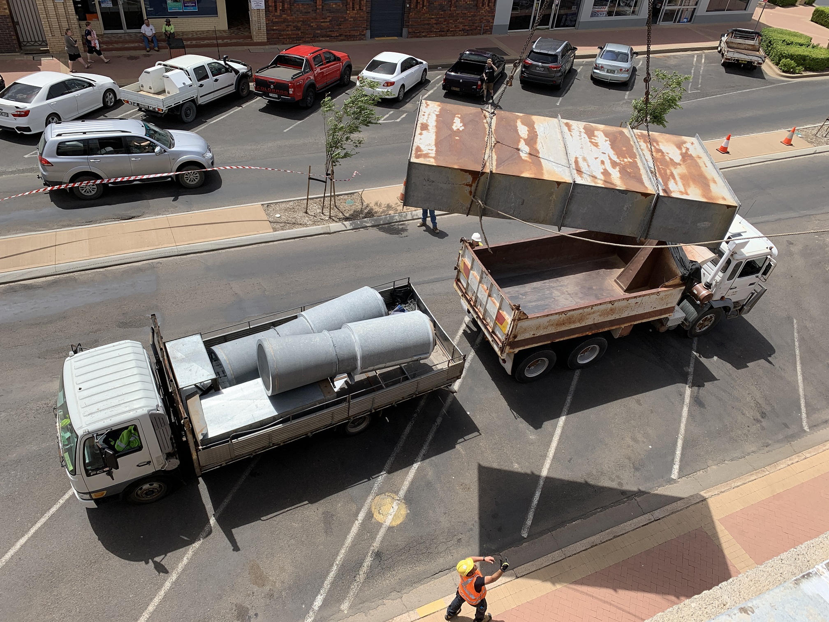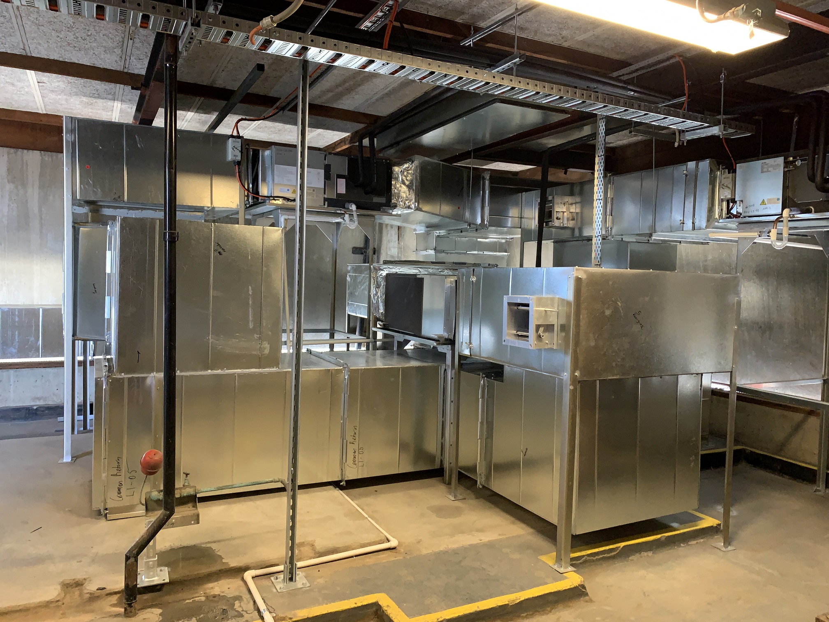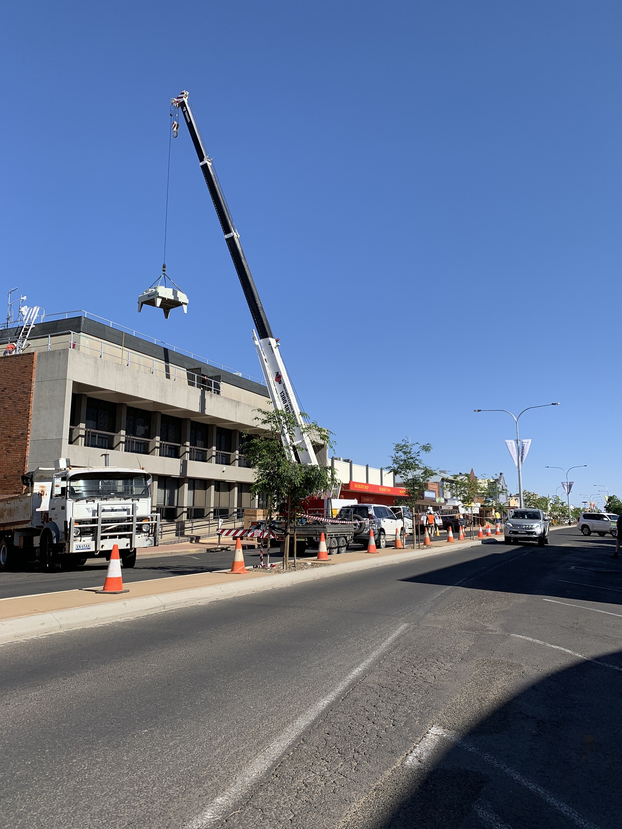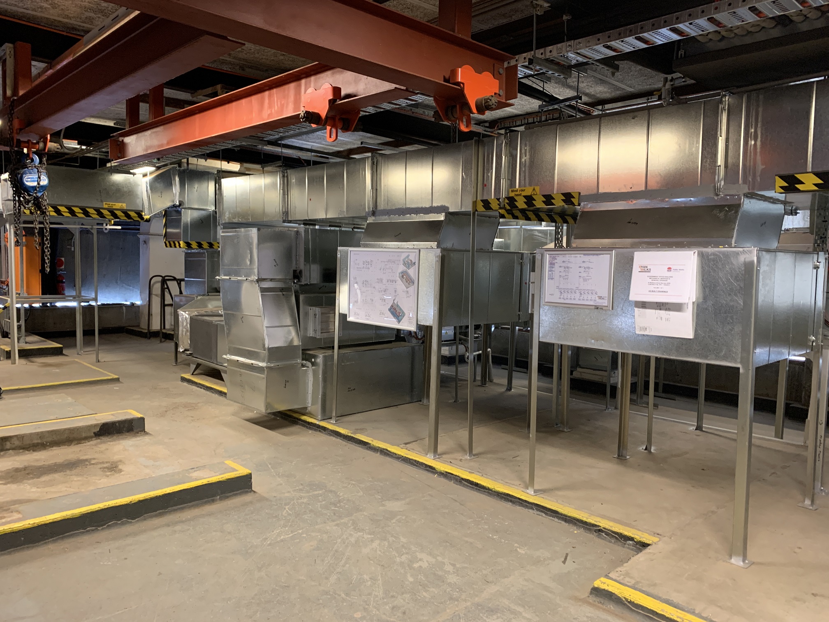Narrabri Government Office Building HVAC Upgrade
With a mix of country charm and soul, Narrabri Region is captivating, and inviting. The way of life is simply relaxed and genuinely warm. Covering 13,000 square-kilometres, the region is the heart of the rich Namoi Valley in north west NSW, just six hours drive from Sydney why wouldn’t the Ryan Wilks team get out there and share their skills with the locals.
The works carried out under this Design and Construction Project include the full detailed design and installation of the HVAC & Mechanical Electrical services at the Narrabri Government Building Office.
After establishing the site and subsequent investigation works, it was determined the original design concept was not achievable due to limitations in the concealed suspended ceiling.
A full design was completed by Ryan Wilks which entailed the demolition of the redundant Air Handling Units (AHU’s) servicing this 3 storey office block. The removal of the existing plant not only allowed for the space to install new Fan Coil Units (FCU’s) but also removed the ageing and broken down insulation of the old AHU’s which had started to migrate through the office spaces. This new central plant also removed the requirement to install FCUs locally within the busy office areas and the associated disruption to the operational areas.
On completion of the new system, air flow readings and balancing were completed to achieve a balanced air flow across the individual office space through the existing riser and floor level ducting.
Summary of Works:
- Full design and staged construction works of the two new Mitsubishi Variable Refrigerant Volume (VRV) Air Conditioning Systems;
- Isolation, demolition and removal of the existing Air Handling Units and Plant located on level 3 plant room. This was achieved over a two-day Crane lift closing down the main high street through Narrabri.
- Design, supply and installation new 36 Pole Chassis Mechanical Services Switch Board (MSSB) c/w Mitsubishi AE-200E centralised controller, UPS Power back up and remote Internet monitoring.
- Mechanical Electrical control via the centralised controller to local wall-mounted controllers installed within the 9 offices.
- Supply and installation of temporary air conditioning units to the occupied office spaces.
- Installation of new 9 Mitsubishi Fan Coil Units located level 3 plant room.
- Engineering design and modification to the existing condenser external roof platform to accommodate the new 4 condenser units.
- Installation of new insulated ductwork for supply and return air married to the existing duct penetration to the office floors.
- Installation of two new in ceiling Cassettes.
- Final commissioning and air balancing;
- Replacement of missing and damaged suspending ceiling tiles throughout the building.
- Disability Action Plan (DAP) for the building.
- Prepare & Painting of all main circulation and hallways and common areas.
- Engineer’s assessment and structural report on the condition of the roofing system of the building. Damaged and stained ceiling tiles were replaced throughout the building. Due to the ceiling tiles being an obsolete and imperial tile, metric tiles were replaced and fitting into a retrofitted grid in a vacant office space. The imperial tiles salvaged from this space were then utilised to complete the replacement of tiles in the rest of the building
- Emergency Response Plan development and signage posted throughout the building;
- Review of the emergency lighting, exit lighting fire extinguishers and egress for the building;
- Upgrade and install existing emergency lighting where required
- A condition assessment of the roof was completed and subsequent roofing repair works completed


