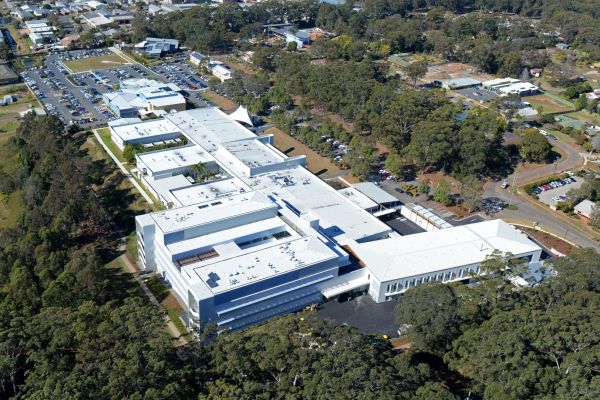Mid North Coast Major Electrical Infrastructure Upgrade
Ryan Wilks has once again successfully upgraded the electrical infrastructure at one of NSW’s busiest hospitals this time on the Mid North Coast, ensuring outstanding quality and safety in an operational environment. The project included a detailed design, survey, and installation of a new main switchroom, new main switchboards, generator controls and associated electrical infrastructure, replacing outdated systems.
Building Works & Associated Services:
- Structural design, installation, and BCA certification of a new 2-hour fire-rated standalone MSB Room within the hospital’s operational loading dock.
- Integration of the new slab and building works into the adjacent gas storage and plant rooms, including modification of the existing building structure and storage room doors.
- Coordinate new and existing services, including medical gas, water, and electrical, in the building design.
- Restoration of surrounding building civil work with new asphalt, road markings, and traffic bollards.
- Painting of all new services, including the MSB room floor and doors.
- Relocation and re-commissioning of the medical oxygen fill point panel.
- Design, supply, installation, and certification of new MSB room dry fire services.
- Relocation of hydraulic services.
- Sealing and certification of all new penetrations throughout the hospital.
- Installation of bird netting around external loading dock trays and cables.
- Installation of a vehicle height bar under the croft area adjacent to the new MSB Room.
Electrical Works:
- Detailed survey of existing electrical distribution systems and generator control for seamless integration.
- Coordination with supply authority and third-party engineers to meet all design requirements.
- Installation of new essential and non-essential light & power distribution boards.
- Temporary 800A generator connection box with all associated cables and containment.
- Integration of auxiliary services with the existing generator control system.
- Safe demolition and removal of outdated electrical busway & MIMS cabling.
- Manufacture, delivery, and installation of 3 new Main Switch Boards (MSB) and associated submain cabling infrastructure.
- Relocation and modification of the site’s generator control system from the existing Main Switch Room to the new Main Switch Room. The new MSB ATS controllers support synchronised and Closed Transition Transfer Systems.
- Full hospital substation outage over a 16-hour window to connect the new consumer mains supplies to the new MSBs and back feed cabling to the existing MSBs for future staged cutover of submain reticulation.
- Supplementary supply and connection of numerous temporary backup generators and temporary lighting solutions to support critical services during the planned outage.
- Complete black start commissioning for the new closed transition ATS systems to the existing generator backup power system.
- Installation of 2-hour fire-rated submain tray within the hospital for life safety services.
- Installation and commissioning of a new LV earthing system.
- Major service and re-commissioning of existing power factor correction units.
- Installation of a new air-conditioning system within the new Main Switch Board Room.
- New BMS system monitoring for the new MSBs and integration into the existing generator system.
Ryan Wilks’ exhaustive planning and experience for working in operational healthcare facilities ensured the project was completed on schedule and within safety protocols, delivering reliable power infrastructure for the hospital’s future. Our team’s expertise means the hospital emergency services and is well supported for the next 30 years

